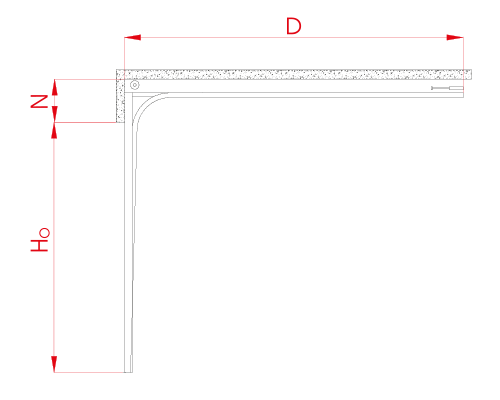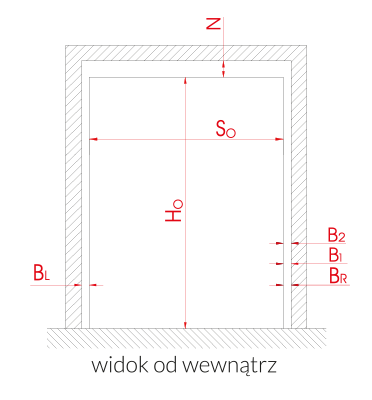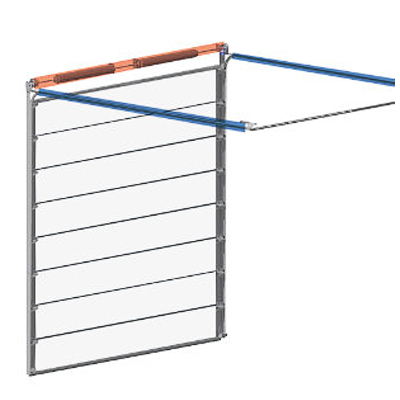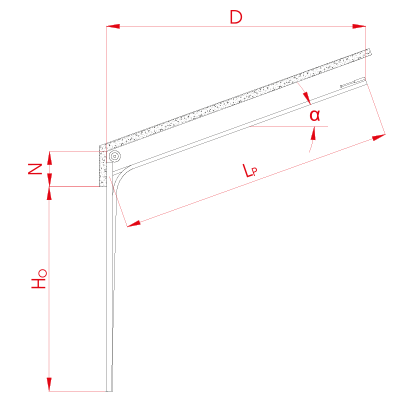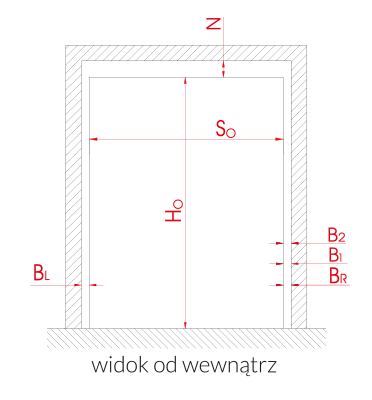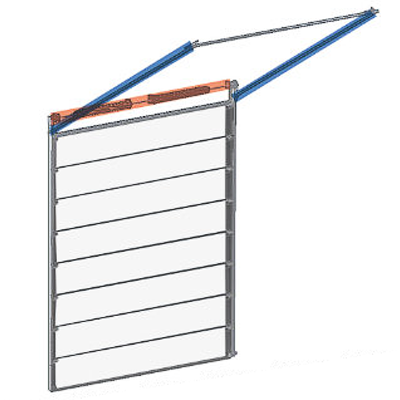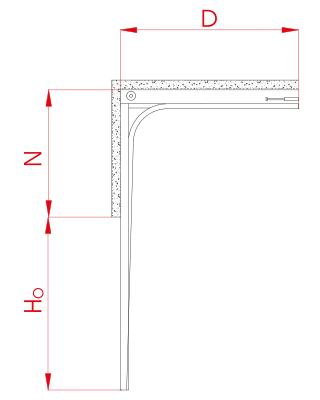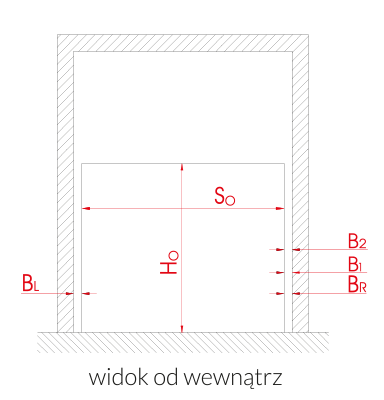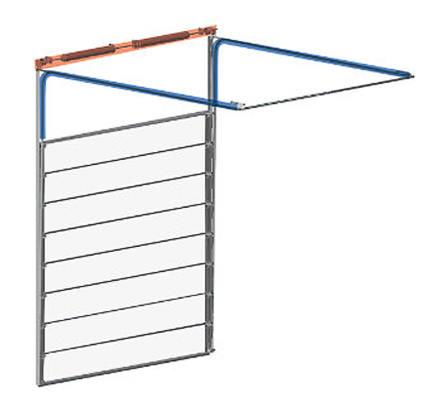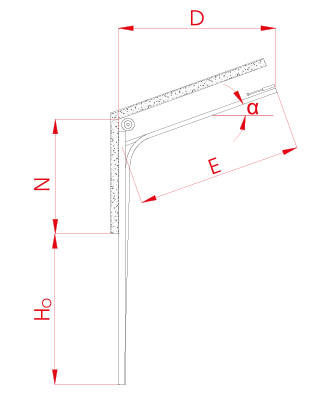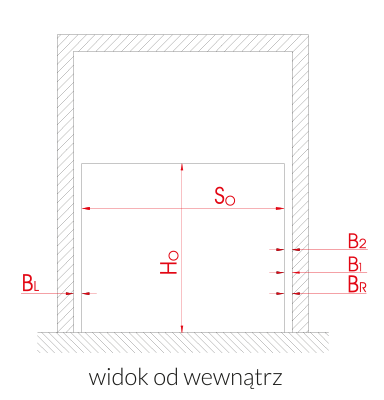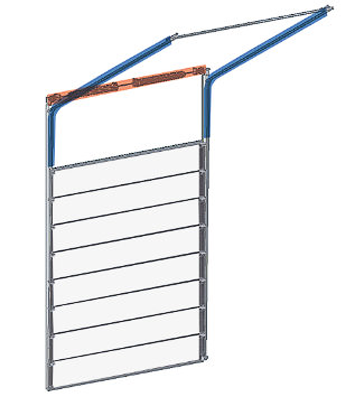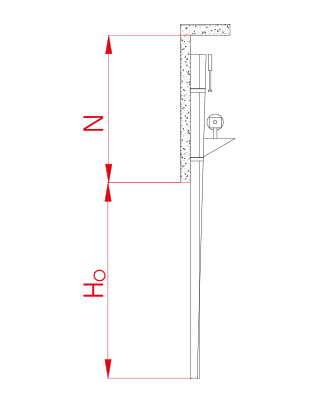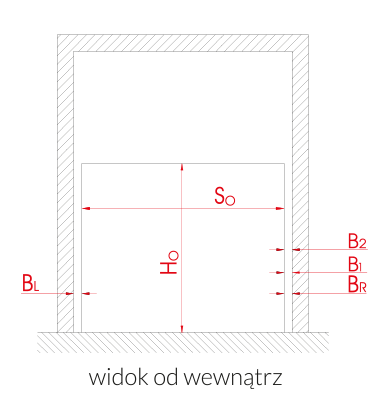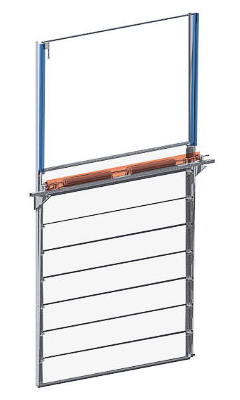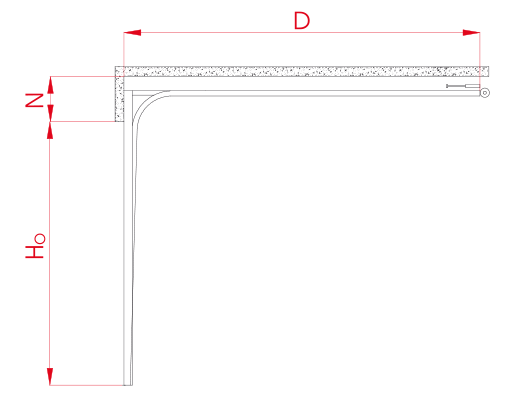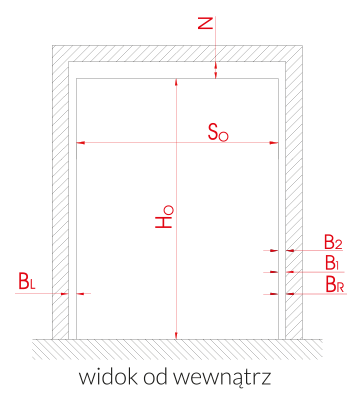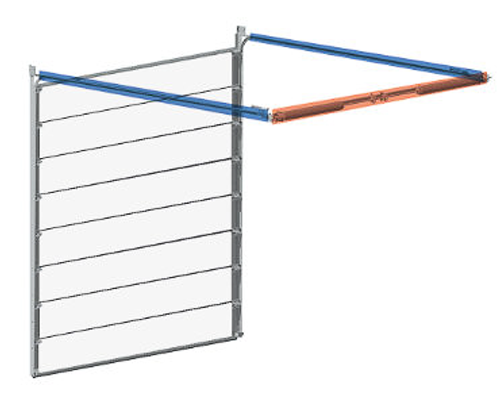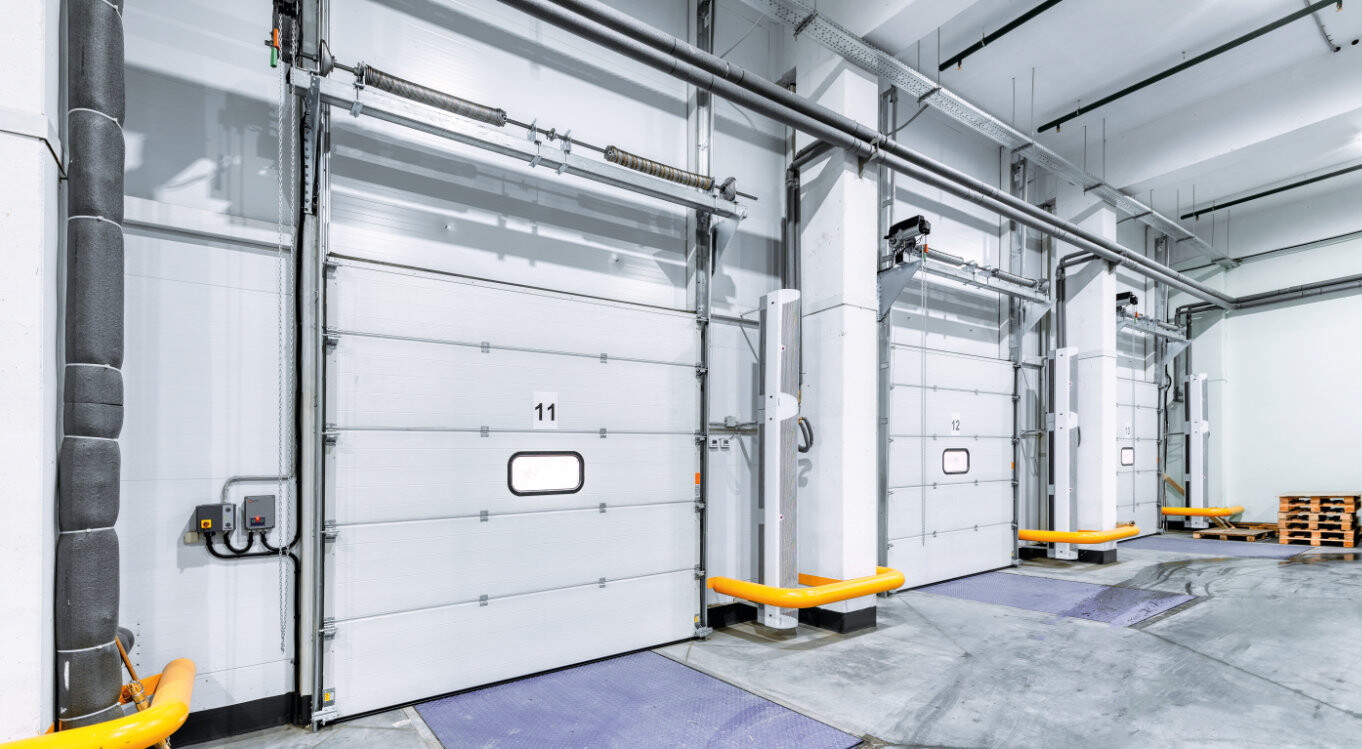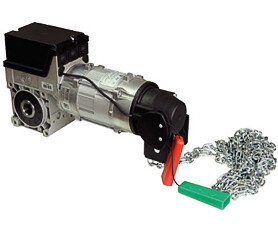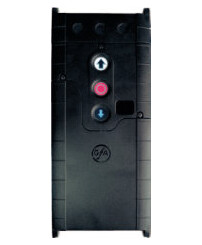Sectional industrial doors - Stalprodukt Zamość
Industrial sectional doors are used in multi-family residential buildings, public facilities and industrial buildings of all types. Due to their purpose and specific use, industrial doors can be fitted with windows, aluminium panels, ventilated panels or wicket doors.
Gate construction
Standard equipment
- Door leaf made of 40 mm thick panels filled with polyurethane foam, made of galvanised steel sheet
- Supporting skeleton - angles and guides made of 2 mm thick galvanised steel profiles
- Torsion springs at the front
Standard lacquer colours
-

RAL 9010
-
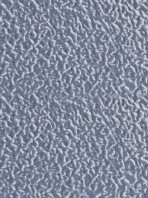
RAL 9006
-
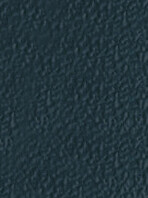
RAL 7016
-

RAL 8014
Examples of industrial door designs
-
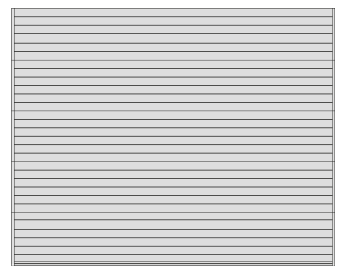
door with narrow ribbing
-
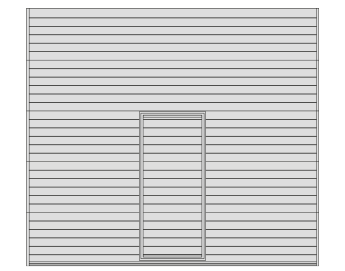
door with wicket door
-
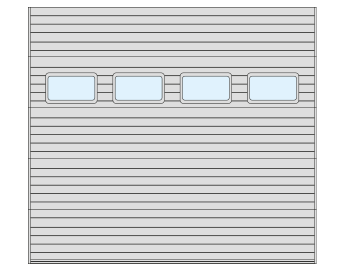
gate with windows
-
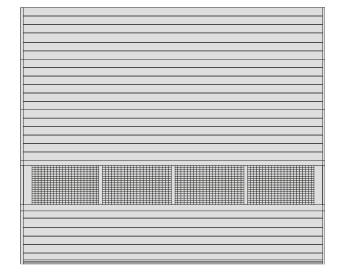
ventilated panel door
-
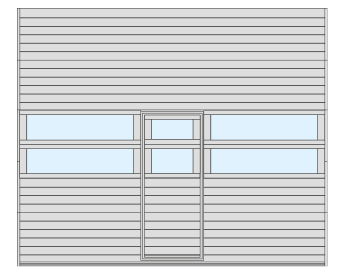
door with wicket door with aluminium glazed section
-
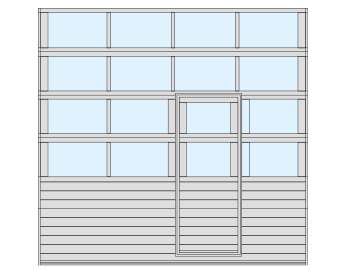
door with wicket door with aluminium glazed section
-
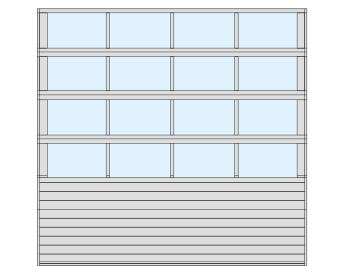
door with aluminium glazed section
-
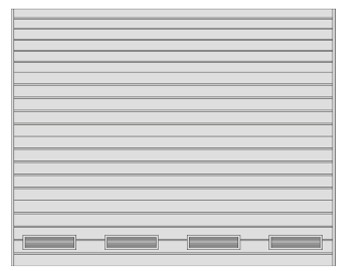
door with ventilation grilles


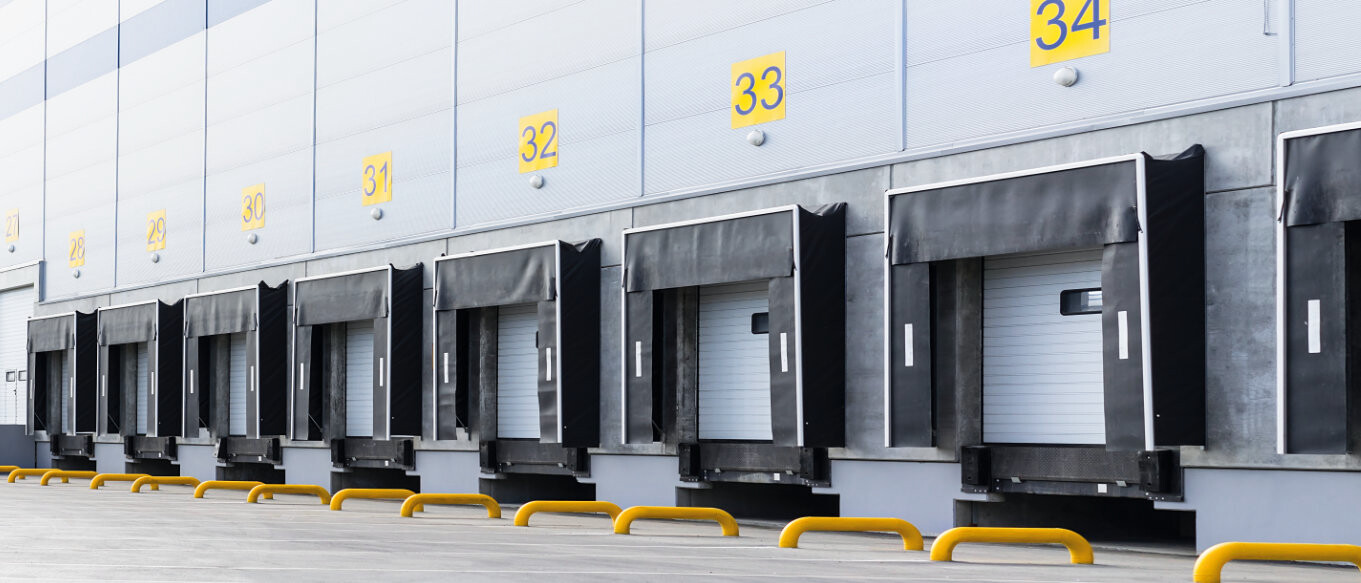
Types of guidance
Dimensional table for industrial doors [mm]
| standard guidance | standard guidance with overrun | low running | angular guidance | angular guidance with overhang | vertical guidance, shaft at the top | vertical guidance, shaft at lintel height | |
|---|---|---|---|---|---|---|---|
| PP | + | + | + | + | |||
| PT | + | ||||||
| SW | SO | SO | SO | SO | SO | SO | SO |
| HW | HO | HO | HO-351 HO-1352 |
HO | HO | HO | HO |
| N | 420 | 420+N | 200(NR) 300(NA) |
420 | 420+N | HO+850 | HO+400 |
| BR,BL | 80 | 80 | 80 | 80 | 80 | 80 | 80 |
| B1 | 250 | 250 | 250 | 250 | 250 | 250 | 250 |
| B2 | 350 | 350 | 350 | 350 | 350 | 350 | 350 |
| D | HO+650 | HO-N+650 | HO+1100 |
- 1 for manual gates
- 2 for automatic doors
- PP - front guide, springs at the front of the door
- PT - rear guide, springs at the back of the door
- SO - bore width, order dimension
- HO - hole height, order dimension
- SW - entry lumen width
- HW - entry clearance height
- N - minimum lintel height
- NR - minimum height for manually operated doors
- NA - minimum height for automatic doors
- D - minimum room depth with free space under the ceiling
- BR - minimum width of right side space
- BL - minimum width of the left side space
- B1 - minimum width of side space for doors with traction hoist
- B2 - minimum width of side space for doors with operator
Standard guidance
Angle guide
Standard guidance with overshoot
Angle guidance with overrun
Vertical guidance (shaft at lintel height)
Low rear guidance
Industrial door automation
The drive from GfA Elektromaten is mounted on a drive shaft, fixed to the lintel. Side locking using a microswitch can be used (accessory table).
When ordering an actuator in accordance with the table of dimensions of the available guide, the ordered set includes:
Table of GfA Elektromaten drives
| GfA | Drive type | ||
|---|---|---|---|
| SE 5 | SE 9 | SE 14 | |
| door surface | up to 16 m² SO up to 5000 mm HO up to 5000 mm |
up to 26 m² | from 26 m² |
| standard equipment |
|
||
Industrial door accessories
-
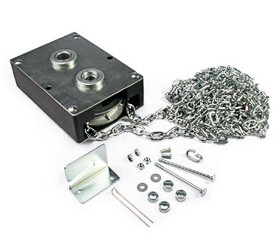
Chain transmission
-
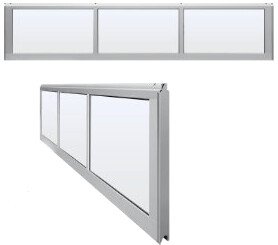
Panel with aluminium section
-
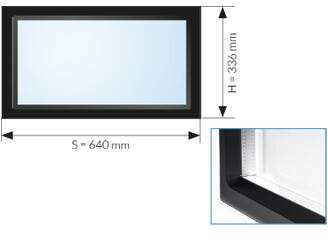
PVC framed window
-
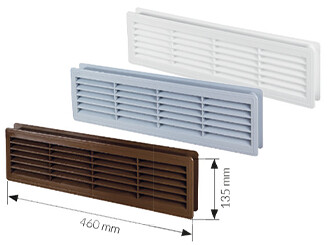
Ventilation grille
-
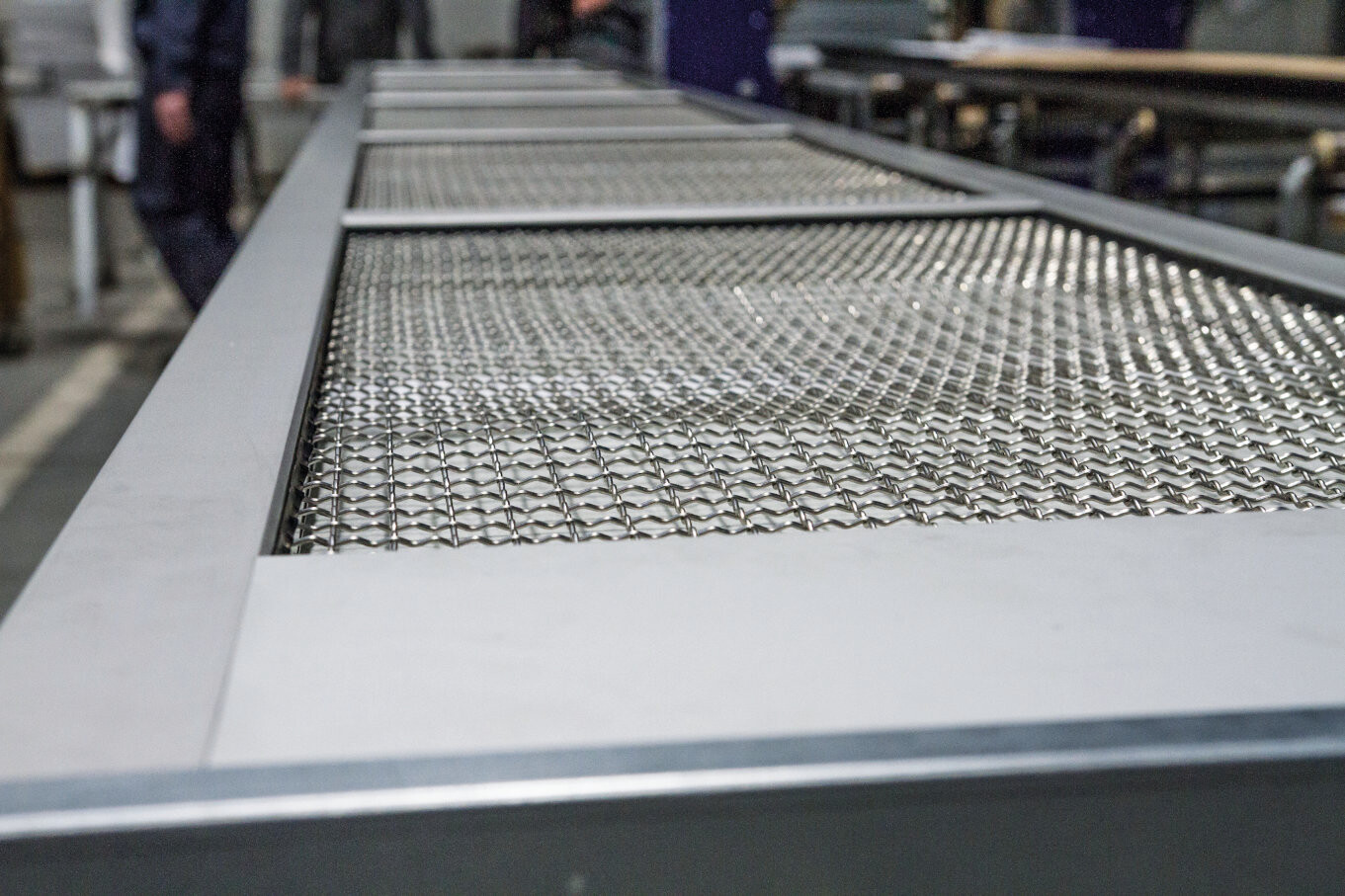
Ventilated panel


