Door frames for doors with a thickness of 101 mm
 steel and wood
steel and wood
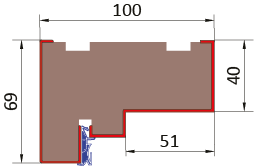
| Frame height with finished floor | Overall frame width | ||||
|---|---|---|---|---|---|
| Width | Sash rebate height Hw [mm] |
Sash rebate width Sw [mm] |
Inside dimensions of the frame Sp [mm] |
Steel and wood | Steel and wood |
| Ho = Hc | So = Sc | ||||
| 80E | 2021 | 849 | 801 | 2090 | 940 |
| Installation hole dimension | 2100 | 960 | |||
| 90E | 2021 | 949 | 901 | 2090 | 1040 |
| Installation hole dimension | 2100 | 1060 | |||
| 100E | 2021 | 1049 | 1001 | 2090 | 1140 |
| Installation hole dimension | 2100 | 1160 | |||
Ho [mm] - frame height measured in light of the assembly opening
Hp [mm] - frame clear height
Hc [mm] - overall height of the frame
Hw [mm] - rebate height of the sash
So [mm] - frame width measured within the assembly opening
Sp [mm] - frame clear opening width
Sc [mm] - total width of the frame
Sw [mm] - rebate width of the sash

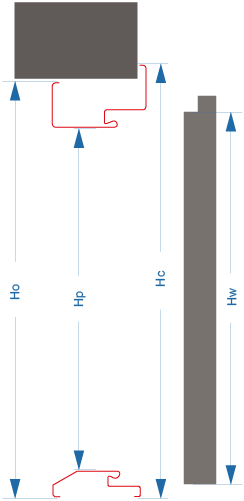
Door frames for 85 mm doors
 FD/25/21/B
FD/25/21/B
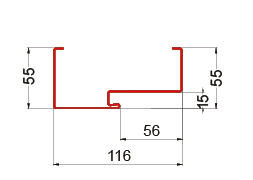
 Aluminium frame
Aluminium frame
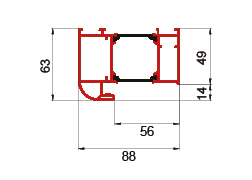
 Steel and wood
Steel and wood
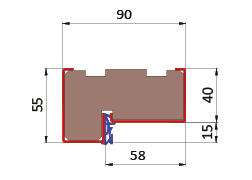
| Frame height with finished floor | Overall frame width | ||||||||||||
|---|---|---|---|---|---|---|---|---|---|---|---|---|---|
| Width | Sash rebate height Hw [mm] |
Sash rebate width Sw [mm] |
Inside dimensions of the frame Sp [mm] |
FD-25/12 | FD-21/B FD-25/21/B |
Aluminium | Steel and wood | FD-25/12 | FD-21/B FD-25/21/B |
Aluminium | Steel and wood | ||
| Ho | Hc | Ho=Hc | Ho=Hc | Ho=Hc | So | Sc | So=Sc | So=Sc | So=Sc | ||||
| 80N | 2024 | 785 | 764 | 2040 | 2080 | 2080 | 2090 | 2080 | 794 | 874 | 874 | 892 | 874 |
| Installation hole dimension | 2050 | 2090 | 2100 | 2090 | 815 | 885 | 915 | 895 | |||||
| 80E | 2024 | 821 | 801 | 2040 | 2080 | 2080 | 2090 | 2080 | 831 | 911 | 911 | 930 | 911 |
| Installation hole dimension | 2050 | 2090 | 2100 | 2090 | 850 | 930 | 950 | 930 | |||||
| 90N | 2024 | 885 | 864 | 2040 | 2080 | 2080 | 2090 | 2080 | 894 | 974 | 974 | 992 | 974 |
| Installation hole dimension | 2050 | 2090 | 2100 | 2090 | 915 | 995 | 1015 | 995 | |||||
| 90E | 2024 | 921 | 901 | 2040 | 2080 | 2080 | 2090 | 2080 | 931 | 1011 | 1011 | 1030 | 1011 |
| Installation hole dimension | 2050 | 2090 | 2100 | 2090 | 950 | 1030 | 1050 | 1030 | |||||
| 100N | 2024 | 988 | 964 | 2040 | 2080 | 2080 | 2090 | 2080 | 994 | 1074 | 1074 | 1092 | 1074 |
| Installation hole dimension | 2050 | 2090 | 2100 | 2090 | 1015 | 1095 | 1115 | 1095 | |||||
| 100E | 2024 | 1021 | 1001 | 2040 | 2080 | 2080 | 2090 | 2080 | 1031 | 1111 | 1111 | 1130 | 1111 |
| Installation hole dimension | 2050 | 2090 | 2100 | 2090 | 1050 | 1130 | 1150 | 1130 | |||||
Door frames for 72 mm doors
 FD/25/12
FD/25/12
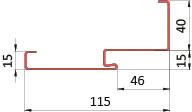
 FD/21/B
FD/21/B
FD/25/21/B
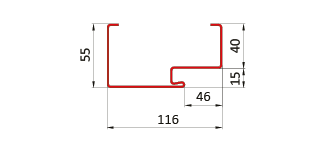
 Aluminium frame
Aluminium frame
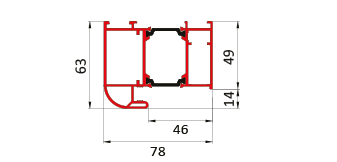
 Steel and wood
Steel and wood
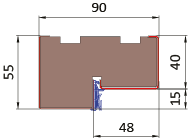
| Frame height with finished floor | Overall frame width | ||||||||||||
|---|---|---|---|---|---|---|---|---|---|---|---|---|---|
| Width | Sash rebate height Hw [mm] |
Sash rebate width Sw [mm] |
Inside dimensions of the frame Sp [mm] |
FD-25/12 | FD-21/B FD-25/21/B |
Aluminium | Steel and wood | FD-25/12 | FD-21/B FD-25/21/B |
Aluminium | Steel and wood | ||
| Ho | Hc | Ho=Hc | Ho=Hc | Ho=Hc | So | Sc | So=Sc | So=Sc | So=Sc | ||||
| 80N | 2024 | 785 | 764 | 2040 | 2080 | 2080 | 2090 | 2080 | 794 | 874 | 874 | 892 | 874 |
| Installation hole dimension | 2050 | 2090 | 2100 | 2090 | 815 | 885 | 915 | 895 | |||||
| 80E | 2024 | 821 | 801 | 2040 | 2080 | 2080 | 2090 | 2080 | 831 | 911 | 911 | 930 | 911 |
| Installation hole dimension | 2050 | 2090 | 2100 | 2090 | 850 | 930 | 950 | 930 | |||||
| 90N | 2024 | 885 | 864 | 2040 | 2080 | 2080 | 2090 | 2080 | 894 | 974 | 974 | 992 | 974 |
| Installation hole dimension | 2050 | 2090 | 2100 | 2090 | 915 | 995 | 1015 | 995 | |||||
| 90E | 2024 | 921 | 901 | 2040 | 2080 | 2080 | 2090 | 2080 | 931 | 1011 | 1011 | 1030 | 1011 |
| Installation hole dimension | 2050 | 2090 | 2100 | 2090 | 950 | 1030 | 1050 | 1030 | |||||
| 100N | 2024 | 988 | 964 | 2040 | 2080 | 2080 | 2090 | 2080 | 994 | 1074 | 1074 | 1092 | 1074 |
| Installation hole dimension | 2050 | 2090 | 2100 | 2090 | 1015 | 1095 | 1115 | 1095 | |||||
| 100E | 2024 | 1021 | 1001 | 2040 | 2080 | 2080 | 2090 | 2080 | 1031 | 1111 | 1111 | 1130 | 1111 |
| Installation hole dimension | 2050 | 2090 | 2100 | 2090 | 1050 | 1130 | 1150 | 1130 | |||||
Door frames for 55 mm doors
-
FD/25/12
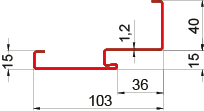
-
FD/21/B
FD/25/21/B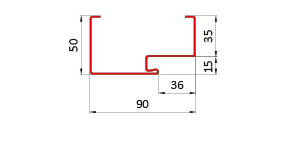
-
FD/21/C
FD/25/21/C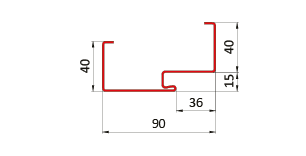
-
Aluminium
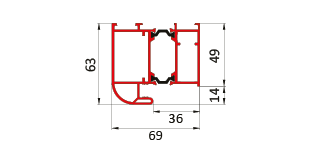
-
Steel and wood
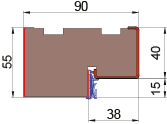
| Frame height with finished floor | Overall frame width | ||||||||||||||||
|---|---|---|---|---|---|---|---|---|---|---|---|---|---|---|---|---|---|
| Width | Sash rebate height Hw [mm] |
Sash rebate width Sw [mm] |
Inside dimensions of the frame Sp [mm] |
FD-21/C FD-25/21/C |
FD-25/12 | FD-21/B FD-25/21/B |
Aluminium | Steel and wood | FD-21/C FD-25/21/C |
FD-25/12 | FD-21/B FD-25/21/B |
Aluminium | Steel and wood | ||||
| Ho | Hc | Ho | Hc | Ho=Hc | Ho=Hc | Ho=Hc | So | Sc | So | Sc | So=Sc | So=Sc | So=Sc | ||||
| 80N | 2024 | 785 | 764 | 2065 | 2080 | 2040 | 2080 | 2075 | 2090 | 2080 | 844 | 874 | 794 | 874 | 864 | 892 | 874 |
| Installation hole dimension | 2075 | 2050 | 2085 | 2100 | 2090 | 865 | 815 | 885 | 915 | 895 | |||||||
| 80E | 2024 | 821 | 801 | 2065 | 2080 | 2040 | 2080 | 2075 | 2090 | 2080 | 881 | 911 | 831 | 911 | 901 | 930 | 911 |
| Installation hole dimension | 2075 | 2050 | 2085 | 2100 | 2090 | 900 | 850 | 920 | 950 | 930 | |||||||
| 90N | 2024 | 885 | 864 | 2065 | 2080 | 2040 | 2080 | 2075 | 2090 | 2080 | 944 | 974 | 894 | 974 | 964 | 992 | 974 |
| Installation hole dimension | 2075 | 2050 | 2085 | 2100 | 2090 | 965 | 915 | 985 | 1015 | 995 | |||||||
| 90E | 2024 | 921 | 901 | 2065 | 2080 | 2040 | 2080 | 2075 | 2090 | 2080 | 981 | 1011 | 931 | 1011 | 1001 | 1030 | 1011 |
| Installation hole dimension | 2075 | 2050 | 2085 | 2100 | 2090 | 1000 | 950 | 1020 | 1050 | 1030 | |||||||
| 100N | 2024 | 985 | 964 | 2065 | 2080 | 2040 | 2080 | 2075 | 2090 | 2080 | 1044 | 1074 | 994 | 1074 | 1064 | 1092 | 1074 |
| Installation hole dimension | 2075 | 2050 | 2085 | 2100 | 2090 | 1065 | 1015 | 1085 | 1115 | 1095 | |||||||
| 100E | 2024 | 1021 | 1001 | 2065 | 2080 | 2040 | 2080 | 2075 | 2090 | 2080 | 1081 | 1111 | 1031 | 1111 | 1101 | 1130 | 1111 |
| Installation hole dimension | 2075 | 2050 | 2085 | 2100 | 2090 | 1100 | 1050 | 1120 | 1150 | 1130 | |||||||
Door frames for 40 mm thick doors
-
FD/21/B
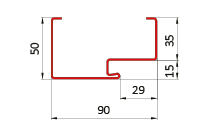
-
FD/21/C
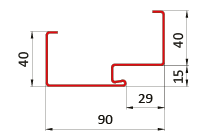
-
FD/N

-
FD/25/21/N/O
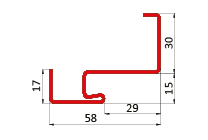
| Frame height with finished floor | Overall frame width | ||||||||||||||||
|---|---|---|---|---|---|---|---|---|---|---|---|---|---|---|---|---|---|
| Width | Sash rebate height Hw [mm] |
Sash rebate width Hw [mm] |
SP clear opening dimension [mm] | FD-21/C/ | FD/N | FD-21/B | FD-25/21/N/O | FD-21/C/ | FD/N | FD-21/B | FD-25/21/N/O | ||||||
| Ho | Hc | Ho | Hc | Ho=Hc | Ho | HC | So | Sc | So | Sc | So=Sc | So | Sc | ||||
| 60 | 2015 | 615 | 595 | 2055 | 2070 | 2032 | 2070 | 2065 | 2032 | 2060 | 675 | 705 | 629 | 705 | 695 | 629 | 685 |
| Installation hole dimension | 2065 | 2045 | 2075 | 2045 | 695 | 650 | 715 | 650 | |||||||||
| 70 | 2015 | 715 | 695 | 2055 | 2070 | 2032 | 2070 | 2065 | 2032 | 2060 | 775 | 805 | 729 | 805 | 795 | 729 | 785 |
| Installation hole dimension | 2065 | 2045 | 2075 | 2045 | 795 | 750 | 815 | 750 | |||||||||
| 80 | 2015 | 815 | 795 | 2055 | 2070 | 2032 | 2070 | 2065 | 2032 | 2060 | 875 | 905 | 829 | 905 | 895 | 829 | 885 |
| Installation hole dimension | 2065 | 2045 | 2075 | 2045 | 895 | 850 | 915 | 850 | |||||||||
| 80E | 2015 | 825 | 805 | 2055 | 2070 | 2042 | 2080 | 2075 | 2042 | 2070 | 885 | 915 | 839 | 915 | 905 | 839 | 895 |
| Installation hole dimension | 2075 | 2055 | 2085 | 2055 | 905 | 860 | 925 | 860 | |||||||||
| 90 | 2015 | 915 | 895 | 2055 | 2070 | 2032 | 2070 | 2065 | 2032 | 2060 | 975 | 1005 | 929 | 1005 | 995 | 929 | 985 |
| Installation hole dimension | 2065 | 2045 | 2075 | 2045 | 995 | 950 | 1015 | 950 | |||||||||
| 90E | 2015 | 925 | 905 | 2055 | 2070 | 2042 | 2080 | 2075 | 2042 | 2070 | 985 | 1015 | 939 | 1015 | 1005 | 939 | 995 |
| Installation hole dimension | 2075 | 2055 | 2085 | 2055 | 1005 | 960 | 1025 | 960 | |||||||||
| 100 | 2015 | 1015 | 995 | 2055 | 2070 | 2032 | 2070 | 2065 | 2032 | 2060 | 1075 | 1105 | 1029 | 1105 | 1095 | 1029 | 1085 |
| Installation hole dimension | 2065 | 2045 | 2075 | 2045 | 1095 | 1050 | 1115 | 1050 | |||||||||
| 100E | 2015 | 1025 | 1005 | 2055 | 2070 | 2042 | 2080 | 2075 | 2042 | 2070 | 1085 | 1115 | 1039 | 1115 | 1105 | 1039 | 1095 |
| Installation hole dimension | 2075 | 2055 | 2085 | 2055 | 1105 | 1060 | 1125 | 1060 | |||||||||
Door frames for 72 and 55 mm doors
-
FD-25/12
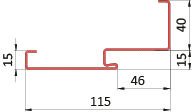
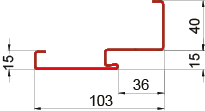
| Frame height with finished floor | Overall frame width | ||||||
|---|---|---|---|---|---|---|---|
| Width | Sash rebate height Hw [mm] |
Sash rebate width Sw [mm] |
Inside dimensions of the frame Sp [mm] |
FD-25/12 | FD-25/12 | FD-25/12 | FD-25/12 |
| Ho | Hc | So | Sc | ||||
| 80N | 2024 | 785 | 764 | 2040 | 2080 | 794 | 874 |
| Installation hole dimension | 2060 | 835 | |||||
| 80E | 2024 | 821 | 801 | 2040 | 2080 | 831 | 911 |
| Installation hole dimension | 2060 | 870 | |||||
| 90N | 2024 | 885 | 864 | 2040 | 2080 | 894 | 974 |
| Installation hole dimension | 2060 | 935 | |||||
| 90E | 2024 | 921 | 901 | 2040 | 2080 | 931 | 1011 |
| Installation hole dimension | 2060 | 970 | |||||
| 100N | 2024 | 985 | 964 | 2040 | 2080 | 994 | 1074 |
| Installation hole dimension | 2060 | 1035 | |||||
| 100E | 2024 | 1021 | 1001 | 2040 | 2080 | 1031 | 1111 |
| Installation hole dimension | 2060 | 1070 | |||||
Door frames for doors SENATOR E, HETMAN 55, BATORY 55, MOZART, AMADEO, VERDI
-
FD-21/C
FD-25/21/C
-
FD-25/12
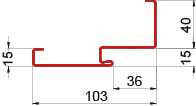
-
FD-21/B
FD-25/21/B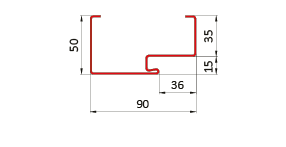
-
Steel and wood
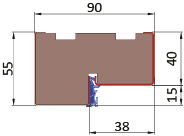
| SENATOR E, HETMAN 55, BATORY 55, MOZART, AMADEO, VERDI: Fd-21/C, Fd-25/21/C, Fd-21/B,Fd-25/21/B | Frame height with finished floor | Overall frame width | |||||||
|---|---|---|---|---|---|---|---|---|---|
| Width | Sash rebate height Hw [mm] |
Sash rebate width Sw [mm] |
Inside dimensions of the frame Sp [mm] |
Fd-21/C FD-25/21/C |
Fd-21/C FD-25/21/C |
Fd-21/B FD-25/21/B |
Fd-21/C FD-25/21/C |
Fd-21/C FD-25/21/C |
Fd-21/B FD-25/21/B |
| Ho | HC | Ho=Hc | So | Sc | So=Sc | ||||
| 80N | 2024 | 785 | 764 | 2065 | 2080 | 2075 | 844 | 874 | 864 |
| Installation hole dimension | 2075 | 2085 | 865 | 885 | |||||
| 80E | 2024 | 821 | 801 | 2065 | 2080 | 2075 | 881 | 911 | 901 |
| Installation hole dimension | 2075 | 2085 | 900 | 920 | |||||
| 90N | 2024 | 885 | 864 | 2065 | 2080 | 2075 | 944 | 974 | 964 |
| Installation hole dimension | 2075 | 2085 | 965 | 985 | |||||
| 90E | 2024 | 921 | 901 | 2065 | 2080 | 2075 | 981 | 1011 | 1001 |
| Installation hole dimension | 2075 | 2085 | 1000 | 1020 | |||||
| 100N | 2024 | 985 | 964 | 2065 | 2080 | 2075 | 1041 | 1074 | 1064 |
| Installation hole dimension | 2075 | 2085 | 1065 | 1085 | |||||
| 100E | 2024 | 1021 | 1001 | 2065 | 2080 | 2075 | 1081 | 1111 | 1101 |
| Installation hole dimension | 2075 | 2085 | 1100 | 1120 | |||||
|
SENATOR E, HETMAN 55, BATORY 55, MOZART, AMADEO, VERDI: Fd-25/12 SENATOR E - STEEL AND WOOD FRAME FIXING |
Frame height with finished floor | Overall frame width | |||||||
|---|---|---|---|---|---|---|---|---|---|
| Width | Sash rebate height Hw [mm] |
Sash rebate width Sw [mm] |
Inside dimensions of the frame Sp [mm] |
Fd-25/12 | Fd-25/12 | Steel and wood Senator E | Fd-25/12 | Fd-25/12 | Steel and wood Senator E |
| Ho | HC | Ho=Hc | So | Sc | So=Sc | ||||
| 80N | 2024 | 785 | 764 | 2040 | 2080 | 2080 | 794 | 874 | 874 |
| Installation hole dimension | 2050 | 2090 | 815 | 895 | |||||
| 80E | 2024 | 821 | 801 | 2040 | 2080 | 2080 | 831 | 911 | 911 |
| Installation hole dimension | 2050 | 2090 | 850 | 930 | |||||
| 90N | 2024 | 885 | 864 | 2040 | 2080 | 2080 | 894 | 974 | 974 |
| Installation hole dimension | 2050 | 2090 | 915 | 995 | |||||
| 90E | 2024 | 921 | 901 | 2040 | 2080 | 2080 | 931 | 1011 | 1011 |
| Installation hole dimension | 2050 | 2090 | 950 | 1030 | |||||
| 100N | 2024 | 985 | 964 | 2040 | 2080 | 2080 | 994 | 1074 | 1074 |
| Installation hole dimension | 2050 | 2090 | 1015 | 1095 | |||||
| 100E | 2024 | 1021 | 1001 | 2040 | 2080 | 2080 | 1031 | 1111 | 1111 |
| Installation hole dimension | 2050 | 2090 | 1050 | 1130 | |||||
Attention: Batory doors are mounted on mortar.
Door frames for doors HETMAN 47, BATORY 47
| Width | Height of frame at finished floor [mm] | Width of frame at finished floor [mm] | Height of frame at finished floor [mm] | Width of frame at finished floor [mm] | ||
|---|---|---|---|---|---|---|
| FD-25/1; FD-25/1/U | FD-25/1; FD-25/1/U | FD-25/16; FD-25/16/U | FD-25/16; FD-25/16/U | |||
| Ho = Hc | So = Sc | Ho | Hc | So | Sc | |
| 80N | 2065 | 864 | 2030 | 2065 | 794 | 864 |
| Installation hole dimension | 2075 | 885 | 2040 | 815 | ||
| 80E | 2065 | 905 | 2040 | 2075 | 835 | 905 |
| Installation hole dimension | 2075 | 925 | 2050 | 855 | ||
| 90N | 2065 | 957 | 2030 | 2065 | 887 | 957 |
| Installation hole dimension | 2075 | 980 | 2040 | 910 | ||
| 90E | 2065 | 1005 | 2040 | 2075 | 935 | 1005 |
| Installation hole dimension | 2075 | 1025 | 2050 | 955 | ||
| 100E | 2065 | 1105 | 2040 | 2075 | 1035 | 1105 |
| Installation hole dimension | 2075 | 1125 | 2050 | 1055 | ||
Door frames for SPARK 1 | SPARK 2 doors
-
FD/25/12
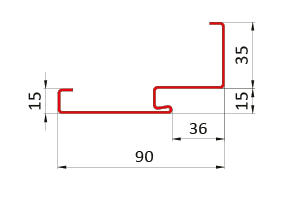
-
FD/21/B
FD/25/21/B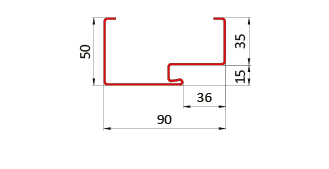
| Frame height with finished floor | Overall frame width | ||||||||
|---|---|---|---|---|---|---|---|---|---|
| Width | Sash rebate height Hw [mm] |
Sash rebate width Sw [mm] |
Inside dimensions of the frame Sp [mm] |
FD-25/12 | FD-25/12 | FD-21/B FD-25/21/B |
FD-25/12 | FD-25/12 | FD-21/B FD-25/21/B |
| Ho | Hc | Ho = Hc | So | Sc | So = Sc | ||||
| 80E | 2024 | 821 | 801 | 2037 | 2072 | 2072 | 831 | 901 | 901 |
| Installation hole dimension | 2050 | 2085 | 850 | 920 | |||||
| 90E | 2024 | 921 | 901 | 2037 | 2072 | 2072 | 931 | 1001 | 1001 |
| Installation hole dimension | 2050 | 2085 | 950 | 1020 | |||||
| 100E | 2024 | 1021 | 1001 | 2037 | 2072 | 2072 | 1031 | 1101 | 1101 |
| Installation hole dimension | 2050 | 2085 | 1050 | 1120 | |||||
Attention: The SPARK 1 and SPARK 2 doors are installed with mortar.
Ho [mm] - frame height measured in light of the assembly opening
Hp [mm] - frame clear height
Hc [mm] - overall height of the frame
Hw [mm] - rebate height of the sash

So [mm] - frame width measured in light of the mounting hole
Sp [mm] - frame clear width
Sc [mm] - total width of the frame
Sw [mm] - sash rebate width

